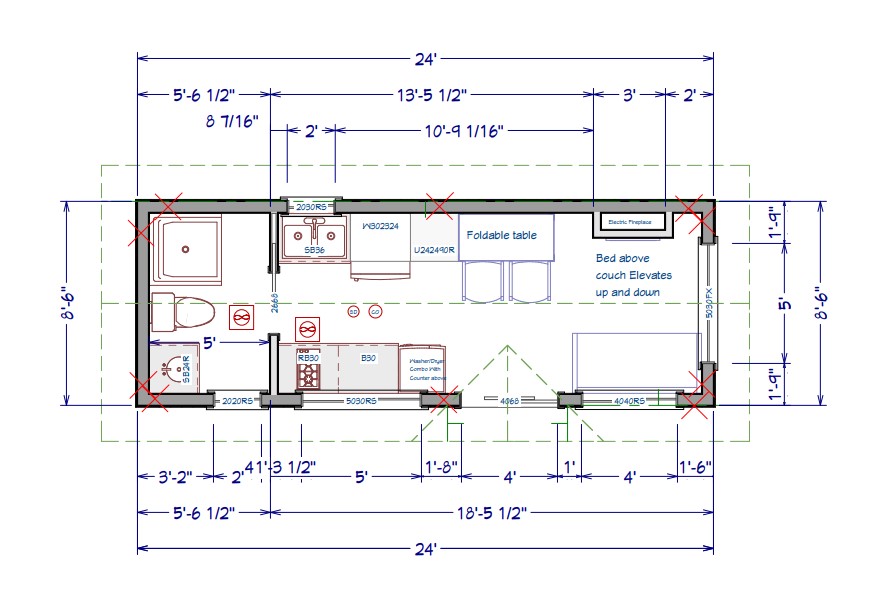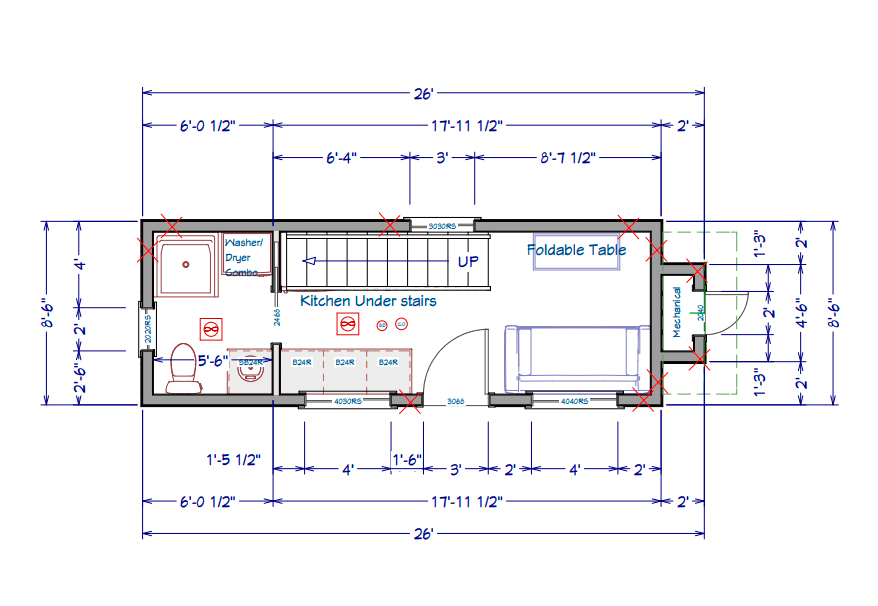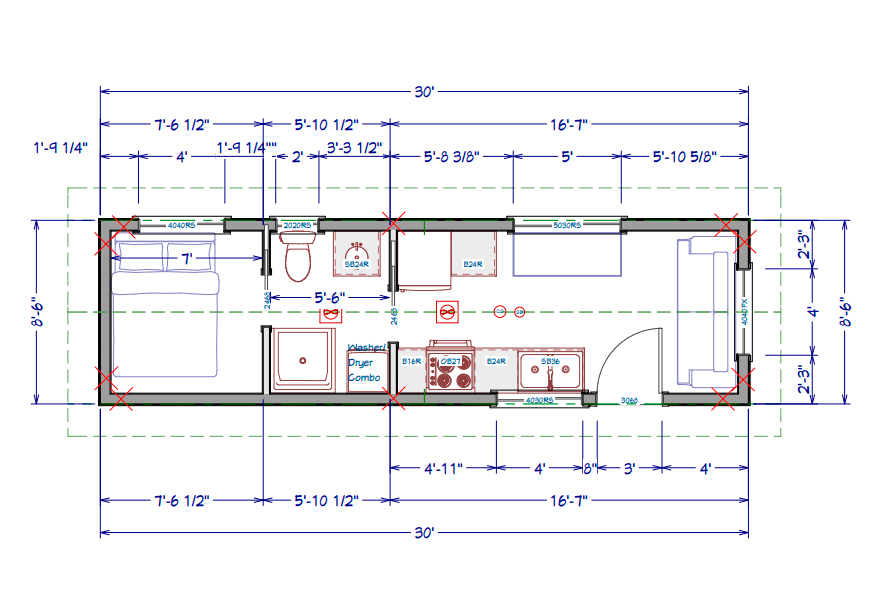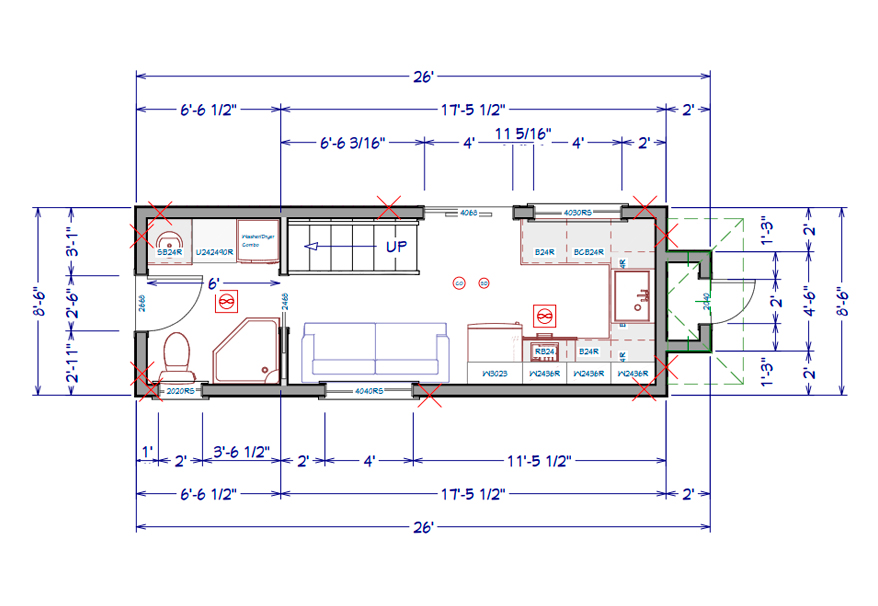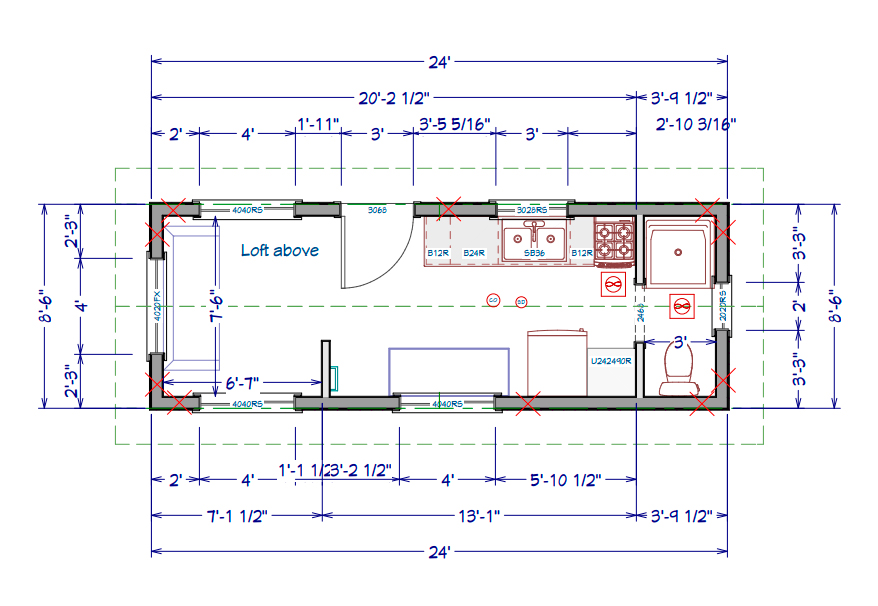Tiny House #1
This home has quite the open plan. When you walk into the large sliding door you will find your dining area with a table that can fold up out if the way. To your right is a living area and a bed that can come up and down for day and night mode. You can even have guests stay and leave the bed raised enough for them to sleep in the living room. To the left is your washer/ dryer combo, kitchen, then bathroom. The kitchen can fit a regular sized fridge, a regular sink, and a 2 burner stove. The bathroom has a sink, toilet, and shower.
24 ft x 8,6 ft x 9 ft
204 sq ft Living Area
Smoke Detector, Monoxide Carbon Detector, Vent Fans.
1 Kitchen
1 Bedroom
1 Bathroom
Tiny House #2
This tiny home has a decent amount of windows to let all the light in you want. It has a mechanical closet on the front as well. At the front of the house is your living area with a table that can fold up and down when you need. You have stairs up to a loft that can fit a queen size bed and storage. Then there is the kitchen with lots of counter space. At the back is the bathroom. This bathroom is nice sized fitting a shower, washer/dryer combo, and a sink.
26 ft x 8,6 ft x 9 ft
204 sq ft Living Area
Smoke Detector, Monoxide Carbon Detector, Vent Fans.
1 Kitchen
1 Bedroom + Loft
1 Bathroom
Tiny House #3
This home has its own bedroom. This is the longest home we have available at 30ft. At the front is your living area and dining room. Next comes the kitchen which fits all normal sized appliances. Then you have a good sized bathroom including a washer/dryer combo. This room has doors on two ends so you can walk through to the bedroom. This room can fit a queen size bed.
30 ft x 8,6 ft x 8 ft
255 sq ft Living Area
Smoke Detector, Monoxide Carbon Detector, Vent Fans.
1 Kitchen
1 Bedroom
1 Bathroom
Tiny House #4
This home has a nice large sliding entry door and a beautiful front kitchen with upper and lower cabinet storage and e ought space for a large fridge. There’s stairs leading up to a loft that can fit a queen bed with storage on the sides. A living area and a bathroom large enough to fit a washer dryer combo.
26 ft x 8,6 ft x 8 ft
213 sq ft Living Area
Smoke Detector, Monoxide Carbon Detector, Vent Fans.
1 Kitchen
1 Bedroom
1 Bathroom
Tiny House #5
This home has its own living are shelled from the rest of the house. When you walk I. You’ll see the dining area. Your nice sized living area and loft above is to the right. As you turn to your left you’ll have a kitchen and then a half bathroom with a shower and toilet. A wall ladder will lead you up to the loft that can fit a queen size bed and some storage.
26 ft x 8,6 ft x 8 ft
204 sq ft Living Area
Smoke Detector, Monoxide Carbon Detector, Vent Fans.
1 Kitchen
1 Bedroom
1 Bathroom
Buying Your Cabin
We make buying your Tiny Home easy with a range of models and sizes to choose from.
Size & Model Selection
We can help you choose the right size and model for your needs and explain our optional extras
Site & Access
We can advise on the best placement and foundations, plus check access with a site visit
Build & Delivery
We finalise your quote and contract before delivering in-stock models or commencing building

